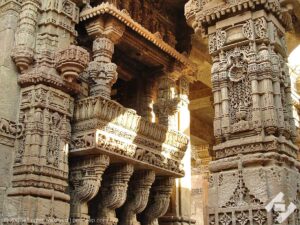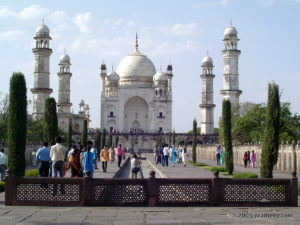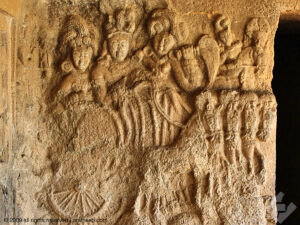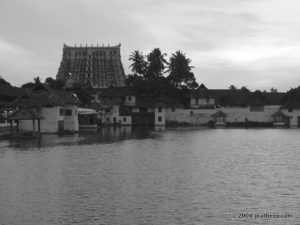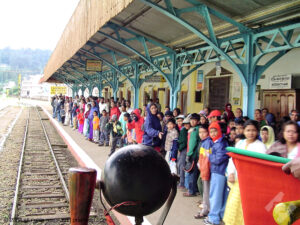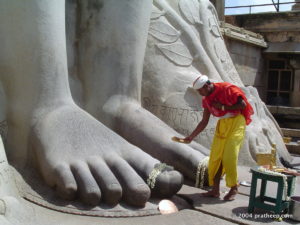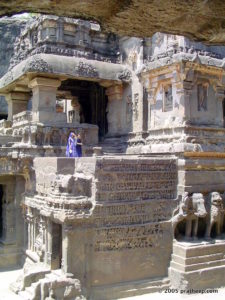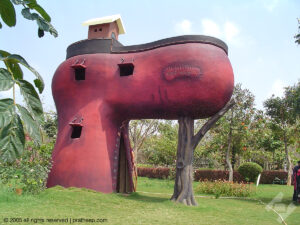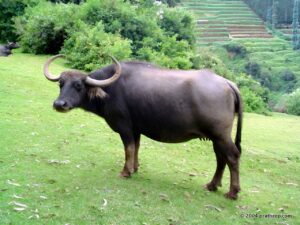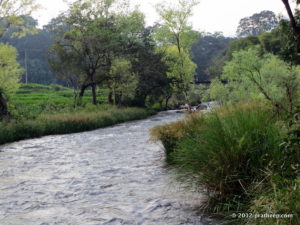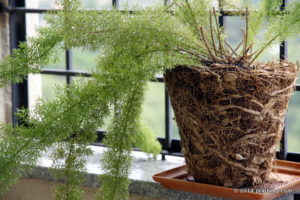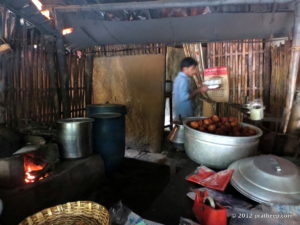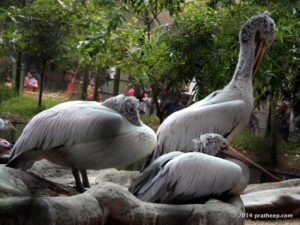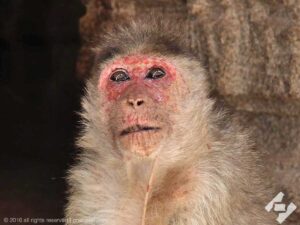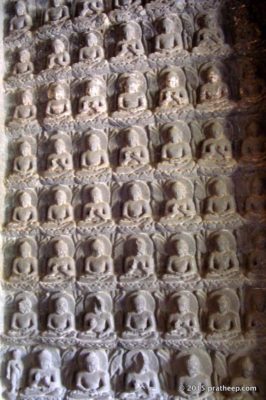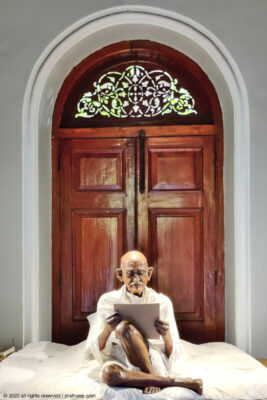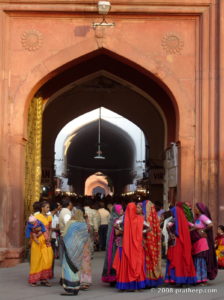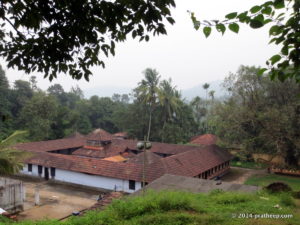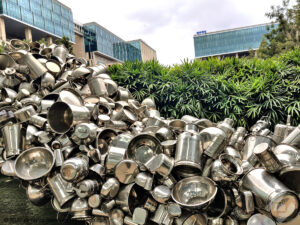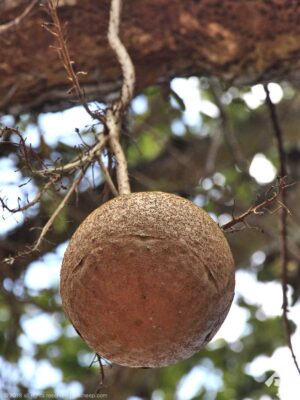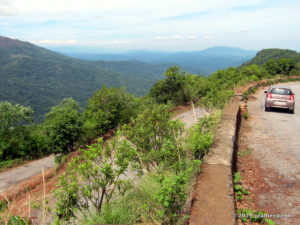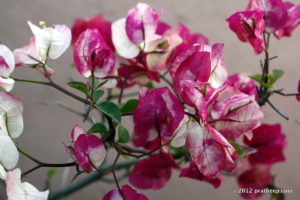Bhaja Caves
Cave architecture from 2nd century BCE , considered one of the earliest Buddhist rock-cut structures in India.
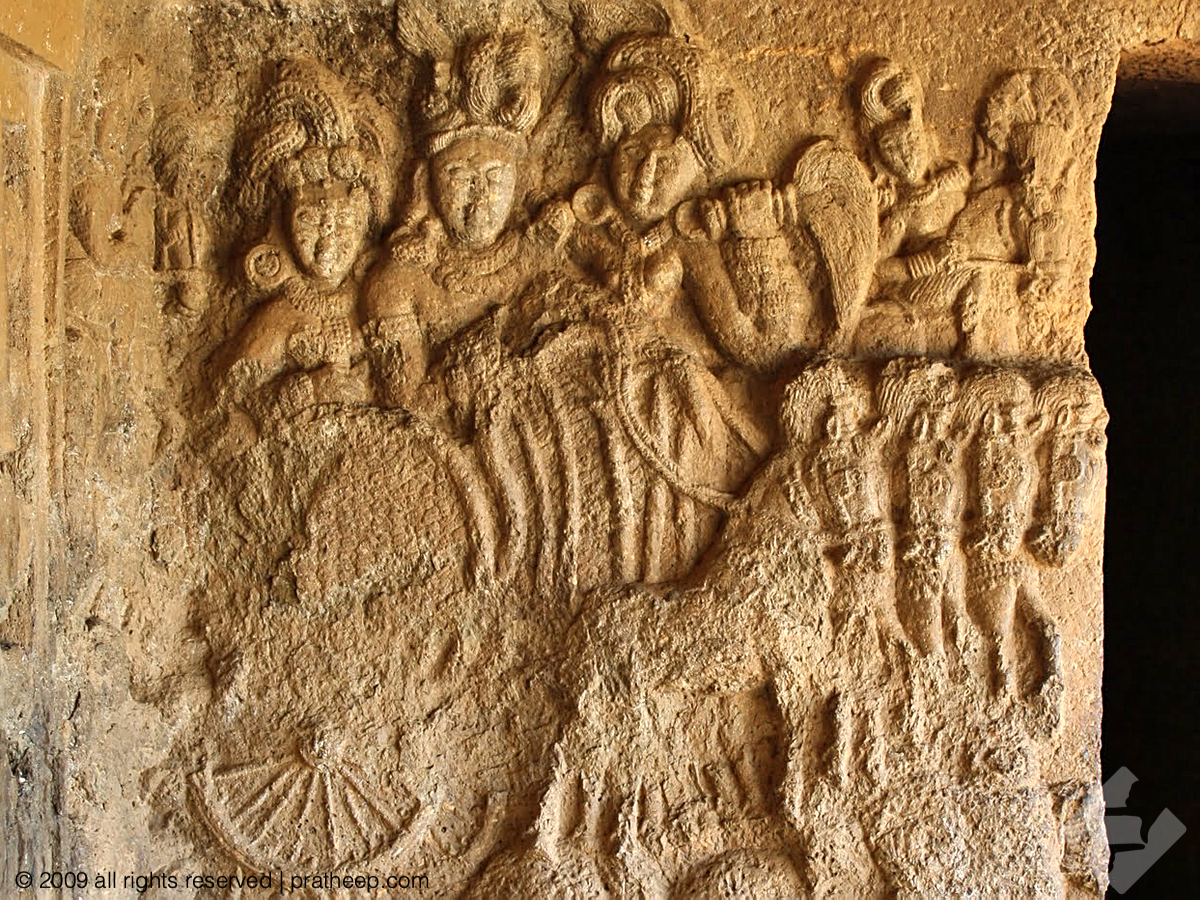
Bhaja Caves
Doorway to Cave XIX - a monastery with a verandah. The door has guardian figures on both sides. This image is Surya riding the chariot.
Bhaja Caves is a group of 22 rock-cut caves located near Lonavala in Maharashtra.
This is a significant archaeological site in India. Bhaja Caves are the oldest caves in the western decan, dating back to 2nd century BCE , the period of Satavahana dynasty.
The caves are situated on a hill and with panoramic views of the surrounding deccan plateau landscape.
Architecture
These caves are excellent specimens of the early phase of rock-cut architecture in western India. The architecture reflects the influence of Buddhist, Hindu, and Jain traditions. The structures, maily stupas, prayer hall and multi storey living quarters are carved out of rocky cliffs formed out of volcanic eruptions.
Geologically, this western Indian area is called The Deccan Traps, one of the one of the largest volcanic features on Earth. Te abundance of this geographical feature also explains why such architecture flourished in this region.
Chaitya Hall
One of the significant structures within Bhaja Caves is a large chaitya hall (prayer hall) with a stupa at the far end. The chaitya hall contains many sculptures, including images of the Buddha.
Vihara
These are residential quarters (monasteries) where Buddhist monks may have resided. The viharas consist of cells carved into the rock, forming a residential complex.
Carvings and Inscriptions
The caves feature carvings depicting scenes from the Jataka tales, which narrate stories from the previous lives of the Buddha. Additionally, inscriptions in the caves provide historical and religious information.
Bhaja Caves are located approximately midway between Mumbai & Pune, off the Expressway. Karla Caves, another prominent group of rock-cut caves are located 7 km north of Bhaja caves.
I'm not a 'forts fan'. Otherwise this area has many popular forts and trekking trails. The most famous of it all is the Lohagad Fort. This is 4km southwest of Bhaja caves. Visapur Fort, another popular fort with trekking trail is 5 km southeast of Bhaja.
I handpicked & covered three Buddhist sites in one day- Karla Caves, Bhaja Caves and Bedse Caves. Boarded one of those MSRTC buses from Mumbai, got dropped on the expressway side, kind of middle of nowhere. Then trekked up to the Bhaja caves.
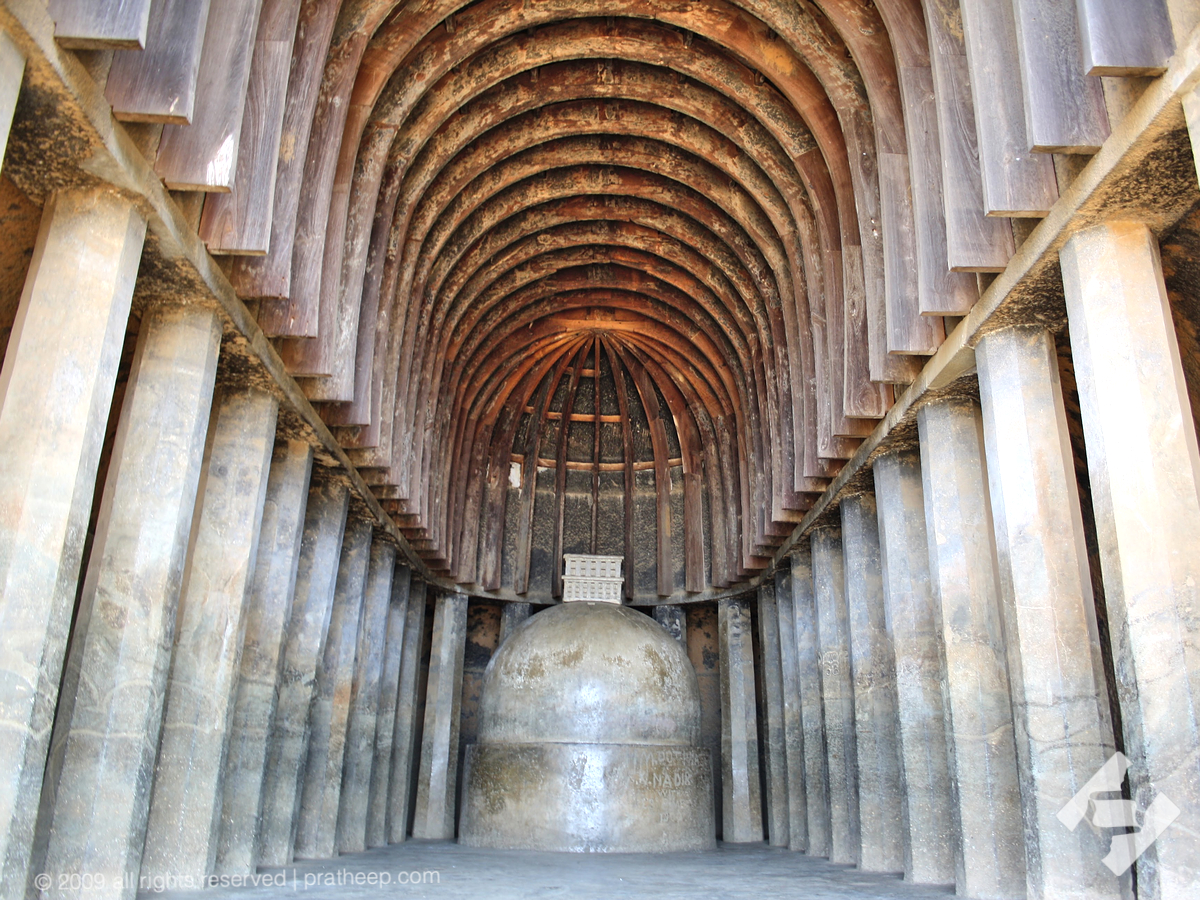
Bhaja Caves
| Chaitya Hall
Dating back from second century BCE, one of the earliest surviving chaitya halls in India.
The octagonal columns on either side (27 numbers) tapers towards the top, imitating wooden columns design, but all are carved out in situ.
Wooden ribs on the barrel-vaulted ceiling are new wooden replicas. The original wooden structures could have lost with time. However the ceiling has slots & sockets for the wooden structures , giving the hint of original design.
The chaitya is 26 feet 8 inches wide and 59 feet long. The dagoba (stupa) has a diameter of 11 feet at the floor.
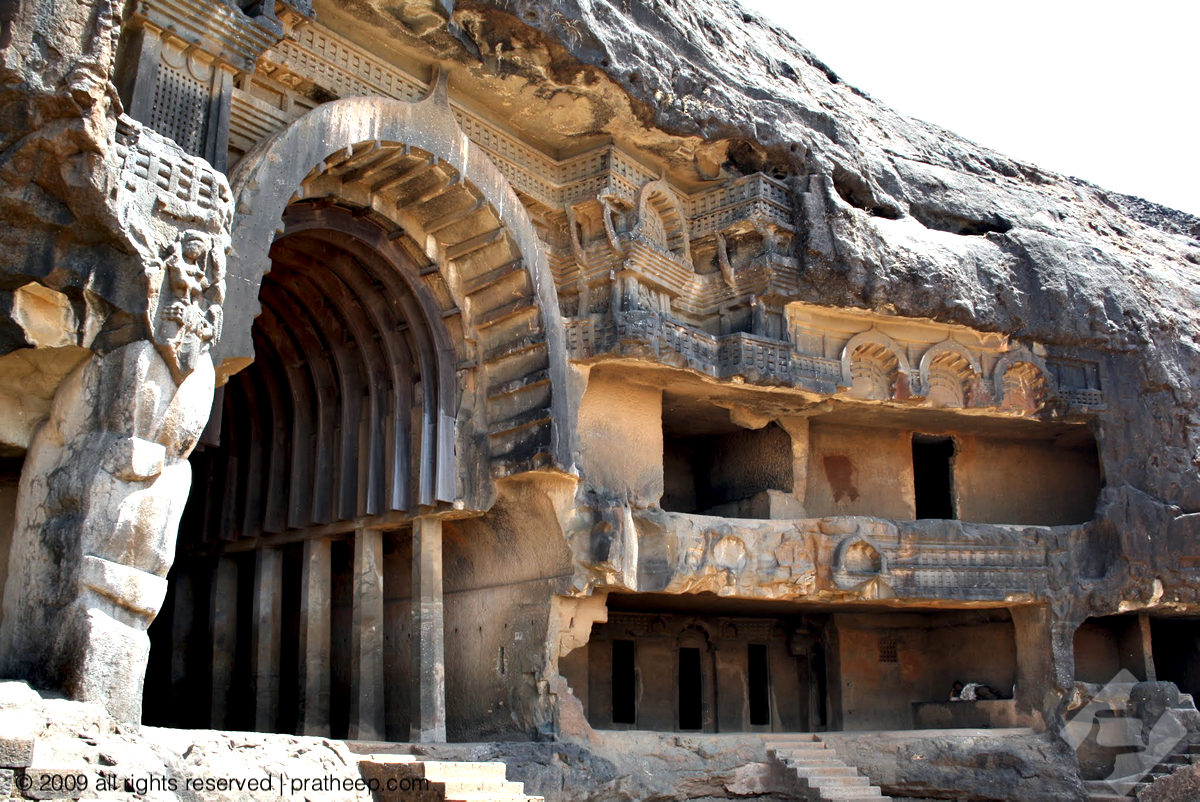
Bhaja Caves
| Chaitya Hall Facade
This is the main prayer hall at Bhaja Caves. The chaitya was originally faced by a substantial wooden facade, which been lost over time. On the sides are the living quarters of the monks, spanning over multiple tires.
The whole structure, including the pillars and artistic work is scooped out of the rocky cliff.
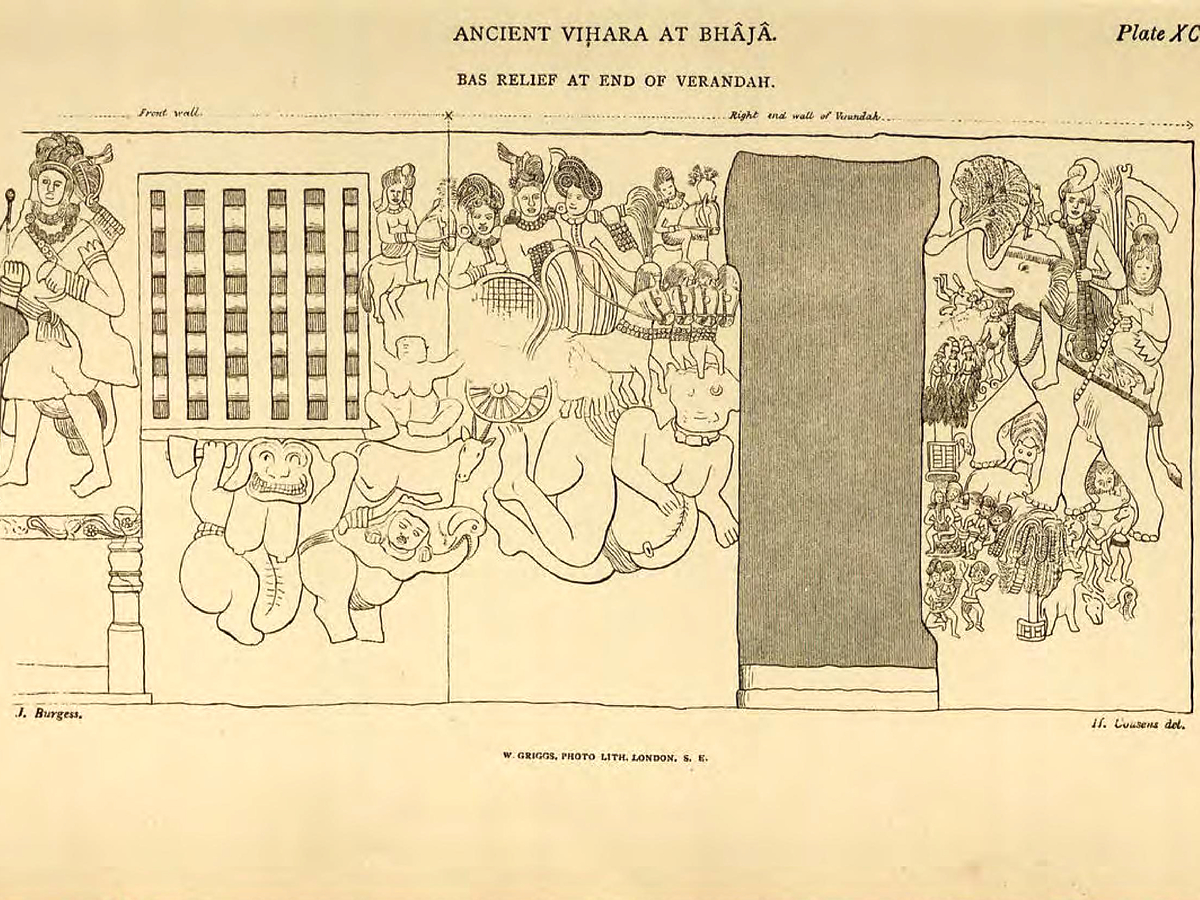
Bhaja Cave
| Key Sketch of Bas Relief
The key sketch from the 1880 book 'THE CAVE TEMPLES OF INDIA' showing the bas reliefs . I've photographed most of the images shown & included in this post.
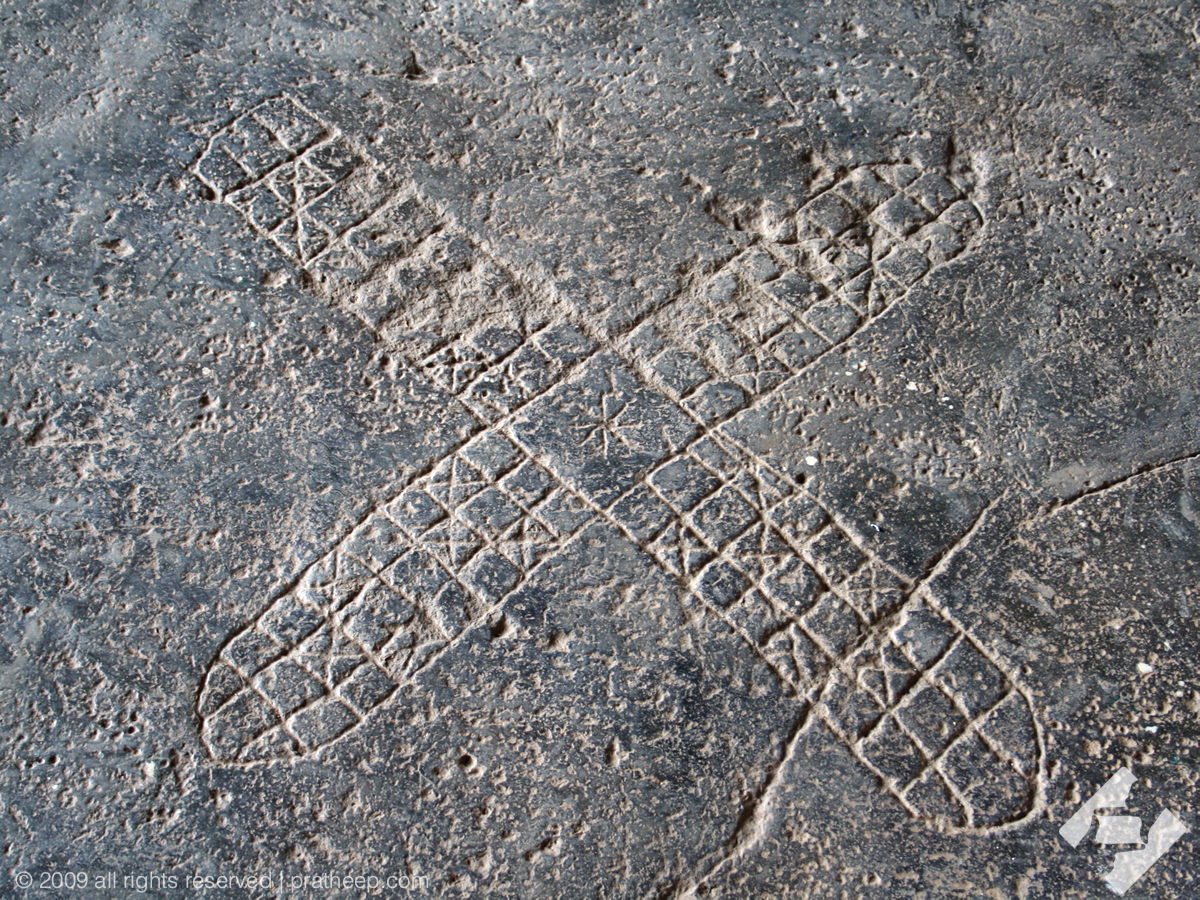
Bhaja Caves
| Pachisi Board on the montessori floor in Bhaja Caves
Looked like a graffiti or vandalism on the cave floor. But realised is the Pachisi game board carved by the erstwhile residents!
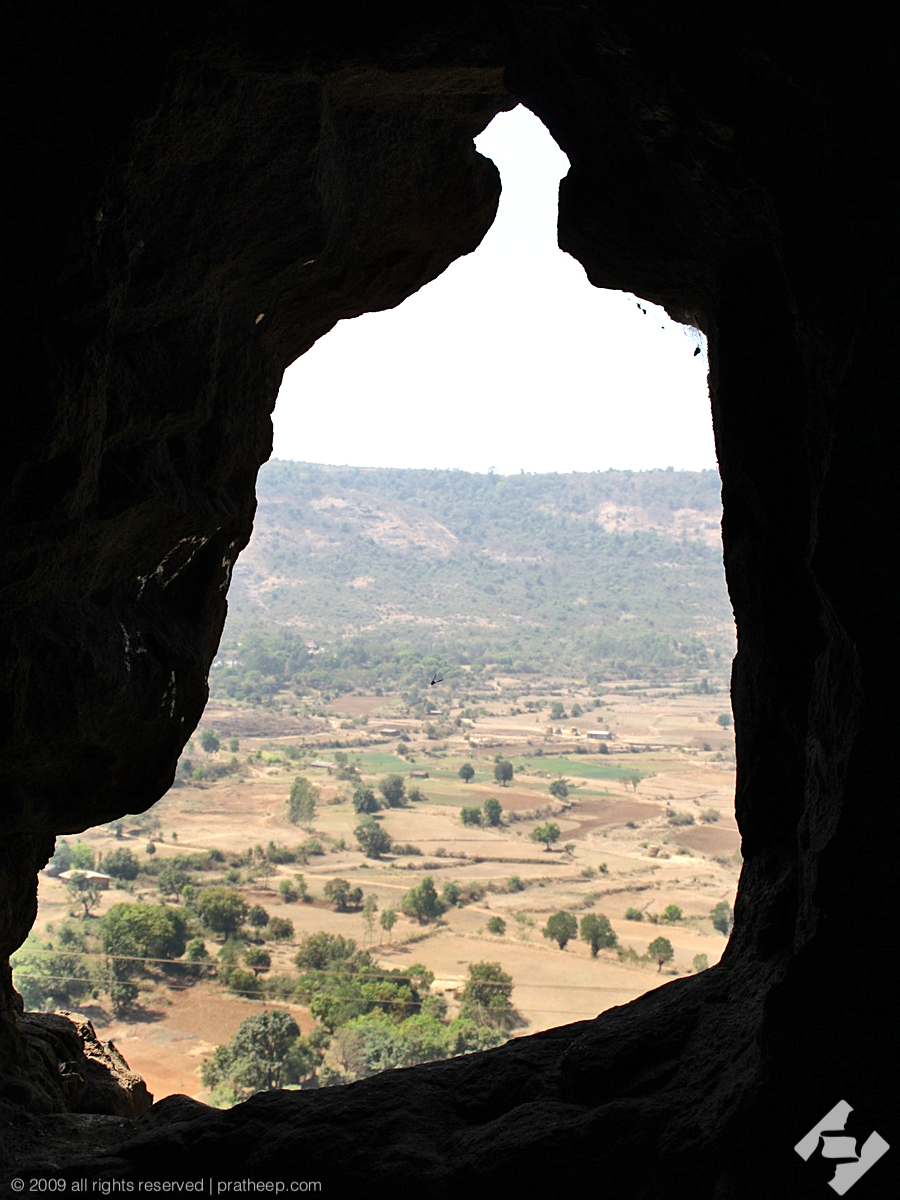
Bhaja Cave
| View from Bhaja Cave
View form one of the montessories ( vihara ) at Bhaja Cave
GALLERY
Bhaja Caves

Chaitya Hall
Dating back from second century BCE, one of the earliest surviving chaitya halls in India. The octagonal columns on either side (27 numbers) tapers towards the top, imitating wooden columns design, but all are carved out in situ. Wooden ribs on the barrel-vaulted ceiling are new wooden replicas. The original wooden structures could have lost with time. However the ceiling has slots & sockets for the wooden structures , giving the hint of original design. The chaitya is 26 feet 8 inches wide and 59 feet long. The dagoba (stupa) has a diameter of 11 feet at the floor.
Bhaja Caves

Chaitya Hall Facade
This is the main prayer hall at Bhaja Caves. The chaitya was originally faced by a substantial wooden facade, which been lost over time. On the sides are the living quarters of the monks, spanning over multiple tires. The whole structure, including the pillars and artistic work is scooped out of the rocky cliff.
Bhaja Cave

Key Sketch of Bas Relief
The key sketch from the 1880 book 'THE CAVE TEMPLES OF INDIA' showing the bas reliefs . I've photographed most of the images shown & included in this post.
Bhaja Caves

Doorway bas relief
Doorway to Cave XIX - a monastery with a verandah. The door has guardian figures on both sides. This image is Surya riding the chariot.
Bhaja Caves

Pachisi Board on the montessori floor in Bhaja Caves
Looked like a graffiti or vandalism on the cave floor. But realised is the Pachisi game board carved by the erstwhile residents!
Bhaja Cave

View from Bhaja Cave
View form one of the montessories ( vihara ) at Bhaja Cave



